Hey you guys! I have a little treat for you today! Well, okay, it’s probably not that cool, but it’s a treat for me at least!
I have wanted a floor plan of my house for a year now. I’ve scoured the internet looking for it and it’s nowhere to be found! I tried to draw one using one of those free floor plan services. Ha! It looked worse than a kindergartner’s drawings.
Well, I mentioned to one of my friends down the street that I wanted a floor plan (this house was built almost 6 years ago) and to my complete shock and elation she whipped out a floor plan for me! Turns out she and her husband almost bought this exact house from the builder, but they bought one down the street instead. I’m so glad she saved it!
So, finally! I can now share the floor plan of this house with you. Maybe now when I show you guys rooms you won’t be so confused trying to figure out where they are located.
Here is the official Hepworth House floor plan. 
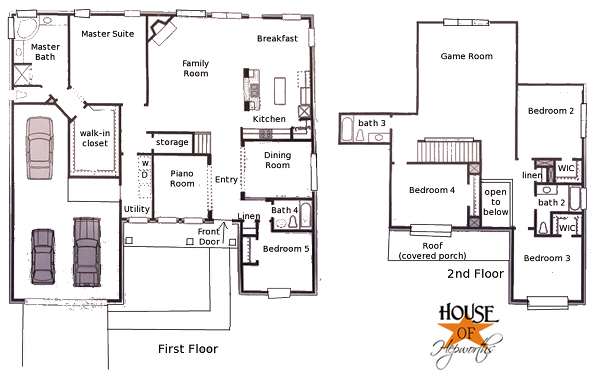
Do you like looking at floor plans and home layouts as much as I do? I will go to builder sites just to look at floor plan configurations… for fun. I know, I must have a screw loose to find that entertaining. But, seriously. I LOVE it. I even draw out plans when I’m bored… you know, for fun.
Here’s a more zoomed in version of the first floor…
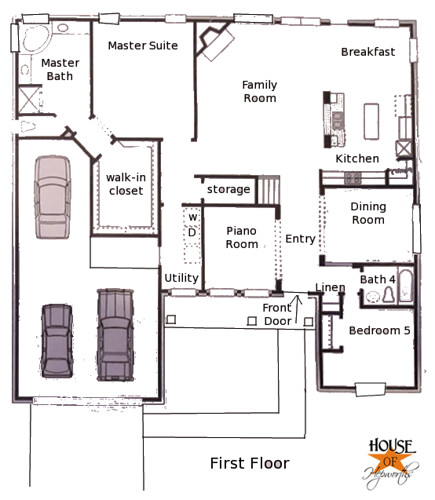
And one of the second floor…
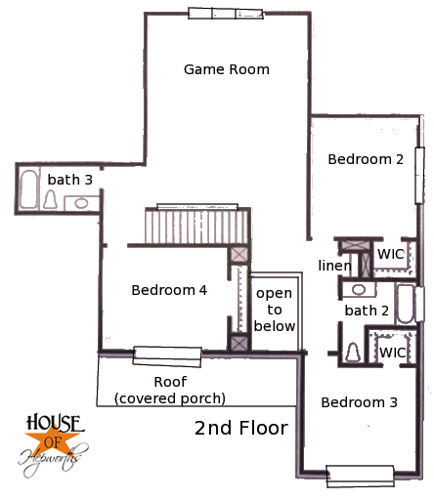
And because I obviously have way too much time on my hands, I even made one with the 2nd floor stacked on top of the 1st so you can get an idea of how it all fits together. Screw loose I’m telling ya.
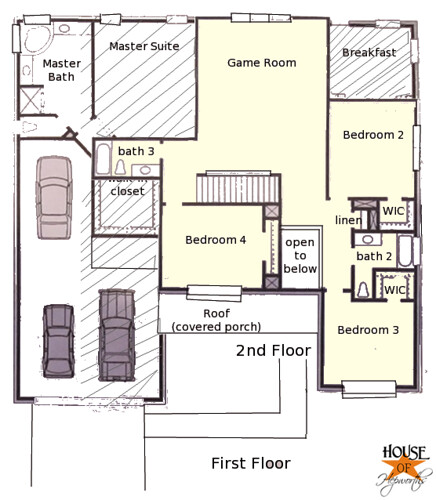
Are those just some of the most wicked photoshop (gimp actually) skillz you’ve ever seen? I know, I know. I really impress even myself sometimes. (I’m kidding. Look at how awful my lines are!)
I seriously won’t torture you by going through every single room and bathroom in the house, but I do want to highlight some of the rooms I’ve blathered on and on about for a year now.
So {obviously} I just HAVE to start with my most favorite room so far (even though it’s still a work in progress)…
You know this room? The one that where Barney was tragically murdered and I had to clean it up?
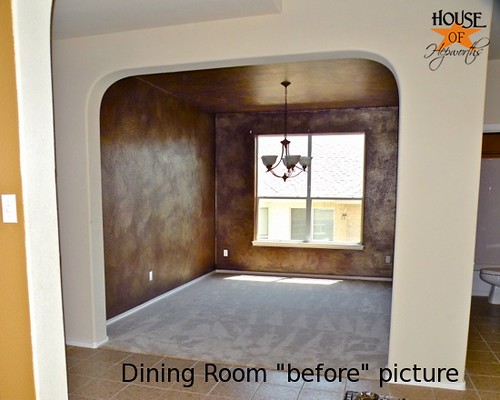
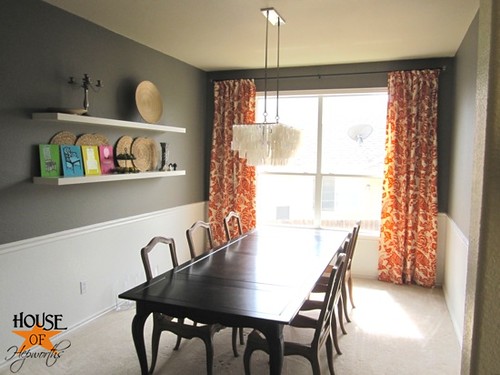
Ya, that room. The Barney Room (will it ever outlive that terrible nick-name?) is located here:
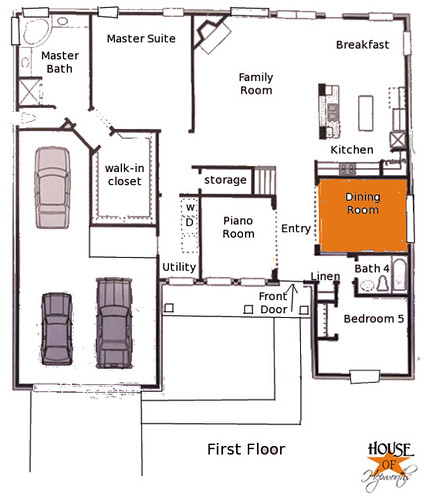
Curious about my piano room?
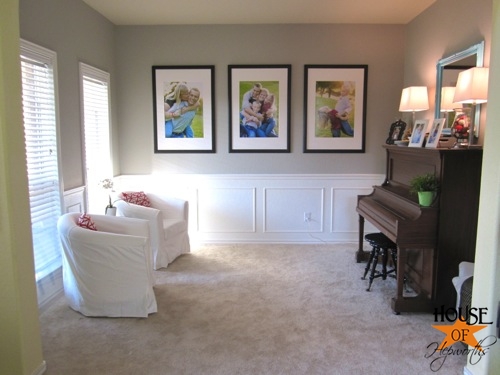
Yup. It’s right across from the dining room. Did you know that?
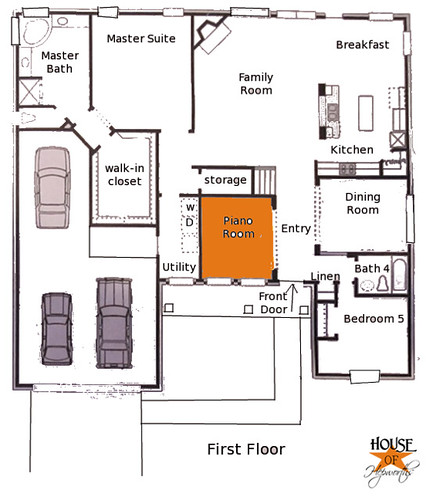
Our office is actually Bedroom 5. 

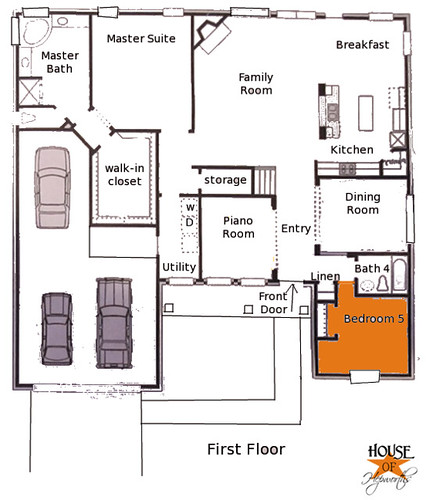
Our family room is right smack in the middle of everything. It’s definitely the heart of our home and the hardest working room without a doubt.
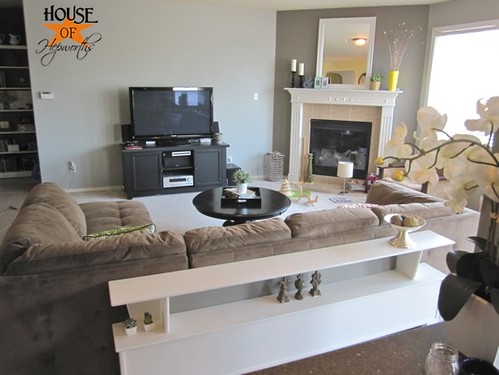
(the white sofa table project can be found here)
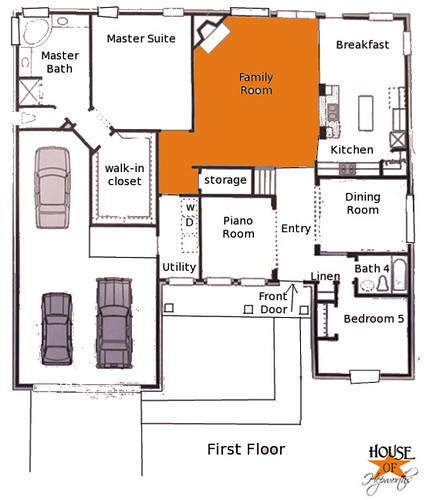
And another view of the family room facing the breakfast room and kitchen.
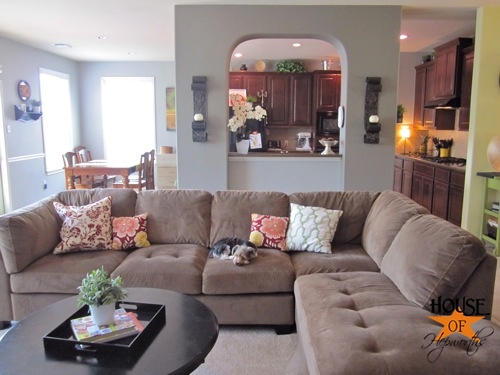
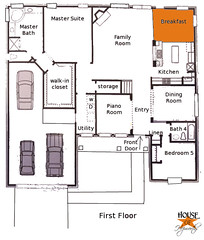
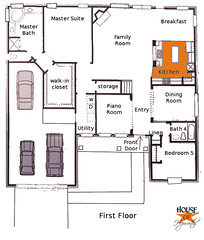
Remember that part where I said I wasn’t going to do a play-by-play of the entire house?! I think I lied. Because it sure seems like I am, hua?! Okay, I’ll stop soon, I promise.
Shall we walk upstairs? Okay, come on, let’s go!
Bedroom 4 is the guest room, Bedroom 3 is our daughter’s room, and bedroom 2 is our son’s room. Got it? Good!

And last but not least, the game room is smack dab in the middle of the upstairs. In fact, it’s directly over the family room and is the exact same shape and size. So basically we have two family rooms.
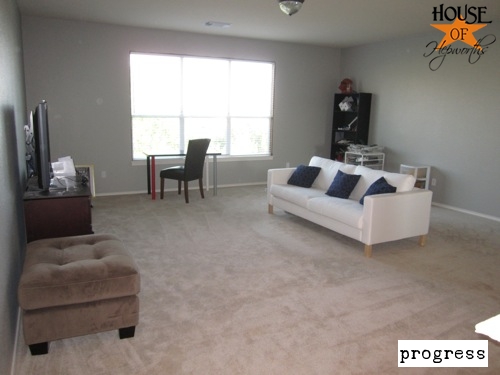
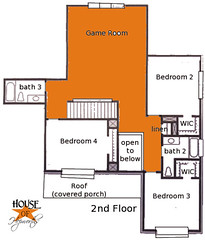
I’d show you pictures of the three bedrooms upstairs but then I’d have to kill you.
The guest room is literally SMURF BLUE. I wish I were kidding. If we do the big ol’ office switcharoo then I’ll be painting the blue asap and you will for sure get a good ol’ look at it. Poor Kinsey still lives in a football field. I will be painting her room within the next month, promise. Travis lucked out and has builder beige walls.
If you’d like to see every room in the house, you can read about all the progress we’ve made on the house after a year of living here.
I’m so giddy that I finally have these floor plans! I made up one per room so whenever I’m talking about a room in the future now I can be sure to show you exactly where it’s located. Maybe it’s overkill, but I seriously love floor plans, so I figured you might enjoy looking at it as well. If not, then just let your eyes glaze over them whenever you see one.
Also, I’ve had a TON of new traffic lately, so if you are new here, Welcome to House of Hepworths, where all your wildest dreams come true!
Make sure to stop by each Wednesday evening/Thursday Morning to link up your posts to my Weekly Link Party. It’s THE PLACE to be, so don’t miss out on the fun!
If you got this far, thanks for toughing it out. Now go enter the Silhouette Cameo giveaway if you haven’t already!
And if I may, I’d like to leave you with an inspirational poster:
Bawahahaha. I kill myself sometimes, I swear.
ciao!

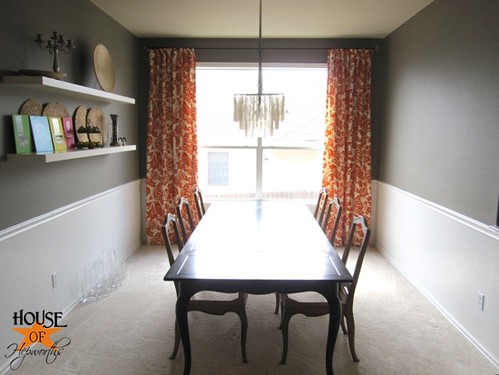


allison, i know how long it takes to put a post together and holy cowzoli…this one had to have taken FOREVER! i love your ambition {you call it too much time on your hands} with the color coating and all of your details of your floor plans! you are a rockstar – or a nut job, think i will go with the first one though! i LOVE your blog and i think you are very much a big deal! have a great week!
Girl! You crack me up I wish I could get my house to look organized like you
I wish I could get my house to look organized like you  I saw where you pinned that on pinterest, I wanted to comment and say, “What you aren’t a big deal other places?” Love your floor plans, and I CAN NOT see the color orange and not think of you
I saw where you pinned that on pinterest, I wanted to comment and say, “What you aren’t a big deal other places?” Love your floor plans, and I CAN NOT see the color orange and not think of you  And (sorry I’m rambling) where are your animal heads?
And (sorry I’m rambling) where are your animal heads?
Hope you’re having a great day!!
Dollie
Wow, that is an amazing floor plan! Our house is so old and added on so many times that we don’t have a good floor plan of it. But, I must say I totally get your house now! Makes a lot more sense. But, wow – FOUR bathrooms? Oh goodness that must be a lot of work! I have three and it’s too much – you have lots of sympathy from me But, it looks like a beautiful home!
But, it looks like a beautiful home!
Becky B.
http://www.organizingmadefun.com
Organizing Made Fun
I told Ben the other day that you have no business buying a house this big with 4 bathrooms unless you can afford a maid to come every week for you. And of course we can’t afford a maid, so I feel like things are just falling apart! In hindsight I probably would have bought a smaller home, or at least made sure I could afford a maid to come.
Hey Allison!
I’m moving next year and wonder how you like having the kids on the second floor with the master downstairs? Granted my little guy is only 4, but did you have any hesitations about that at all?
I love looking at floor plans just for fun too!
xoxo
-Ela
Ela,
Honestly, if I could go back I’d buy a one story, but that’s just me. I don’t really love having stairs and rooms (and kids) up where I can’t see them. Having the master on the first floor and the kids on the 2nd isn’t bad, but my kids are old enough that they can easily come downstairs in the middle of the night in the dark and I don’t worry about not hearing them cry or falling down the staircase in the dark. But I’m a worry-wart so my opinion is probably skewed. I tend to worry about things that most people never even think about, but I do have two monkeys for kids. Like for example, I hate that we have a 1/2 wall instead of railings upstairs. With a railing the kids could see through it, but b/c it’s a half wall they are always trying to jump up and look over and I’m so worried they are going to fall. See? I’m a paranoid worry wart.
That is my dream layout!! The house is looking so lovely, can’t wait to see the rest of it come together!
I just love looking at floor plans, so fun, and yep I too sketch out random houses, cause you know one day I might just build one!
Your home looks great, its fun to actually see the rooms in relation to everything else, a bit like a ‘virtual tour’ ohhh they are fun, off now to find some!
So either you don’t have a screw loose or I have a few loose cause I love to look at floor plans! And I have been known to draw them, not that they are great but I love playing with different layouts!! I love the inspirational poster too!!
You’re not sick, my mom does the SAME Thing with floorplans! She LOVES THEM! lol reading your post made me chuckle because it reminded me of her OCD….okay passion….for floorplans! You’re house is lovely!
Oh yeah such fun. I share your passion for floor plans. I used to draw them constantly as a child on a huge desktop graph paper pad my dad bought me. We used to used to rake leaves for wall outlines and design them in our backyard to play house, complete with spiral staircases. Imagine us going in circles up our staircase Then at 18 I began studying architecture for 3 years, until I realized I didn’t care at all how heating, ventilating and air conditioning works in a home/building. Yeah, sadly I switched majors to Graphic Design.
Then at 18 I began studying architecture for 3 years, until I realized I didn’t care at all how heating, ventilating and air conditioning works in a home/building. Yeah, sadly I switched majors to Graphic Design.
Well then call me crazy because I LOVE to look at floor plans! It’s quite addicting I might add. Most people I know also hate to house hunt, I LOVED going into lots of houses. We must have looked at a hundred before we could decide. Your layout is amazing!
I LOVE looking at floorplans too! I’ve drawn out the plan for our kitchen reno a time or twenty. I’m wondering about your couch in the family room. I looked through all of the family room posts and can’t find it. Do you mind sharing where you got it? How long have you had it? Has it held up? Comfy? Thanks for sharing!
We bought the couch last year at Costco for around $800. It has held up pretty well – better than you’d expect an $800 couch to hold up. The back cushions are getting kinda wonky in the seats we sit in the most. Also, the seat cushions are so plush and curved that it is not comfortable at all to lay down on the couch. However, sitting on it is very comfy. And the fabric is so easy to care for which is great. We will upgrade the couch at some point, but that won’t be for quite awhile.
Hey, Allison!
Two things: 1st off, moving your office upstairs will give you “mandatory” exercise everyday which could help with OUR weight loss endeavor. (Just a thought?) Besides, you could always move it back if it doesn’t work out.
2nd: How do you manage to keep up with cleaning 4 bathrooms?! I only have 3 and it kills my back to clean all 3 at a time!
This house is a beast to clean! I feel like I haven’t had a totally clean house since we moved in. It really is too much house for us. We were a little ambitious. lol It was such a great deal though that even though it’s a big home, it was cheaper than a lot of the smaller ones in the area (foreclosure). As for the 4 bathrooms… it’s a pain. But fortunately bath #3 doesn’t get used much at all, so I don’t have to clean it as frequently. It’s mainly for when guests come.
THAT was fun!! What is it with floor plans!? I love looking at them too!! My mom does too! I LOVE that they are in the Sunday paper! Thanks for sharing your home with us!!! OH and ask anyone who’s boughten’ something from me on Etsy about the hand written note. I write like a 2nd grade boy!!!!! LOL
Good to know. Thanks so much, Allison!
Now that’s one good looking floor plan. I have many floor plan books. I guess it’s one of those builders dream houses that always makes me long for a second home.
Dee
I could feel your excitement come through my computer screen when you were talking about how much you enjoy floor plans. Or maybe it was my own excitement to learn that there are others out there like me!!!!!! I think we should start a club.
Do you ever go to open houses just to see how things are laid out? (please say yes, please say yes…). Ha!
Enjoyed the post!
Thanks!
Jamie
Heck ya! And I LOVE love love Model Homes. They are decorated so pretty and it’s like getting a peek in at someone else’s life (who has great taste and a maid! lol)
You have such a beautiful house. Cant wait for ours to be finished we seem to have so many unfinished projects on the go
I am a huge floorplan fanatic. We live in a community that is still actively building new houses and I always go online to look at the newest floor plans.
Thanks for sharing this really detailed description of your house! I think it really helps us a reader get a sense for how everything fits together.
Allison! I knew we were secret sisters – I’ve always loved floor plans and everybody around here thinks I’m nuts. Like at the back of Country Living or Southern Living magazines? They have little floor plans and I’ll look at them, imagining if I lived there what I’d use the rooms for. And *confession* – I’ve even checked out floor plan books at the library, just to dream. Still love the dining room most of all and those curtains – why can’t you live just down the street from me????
what kind of program did you use to do the floor plan?
Found your site through Pinterest…love it! I love the way you type the way you talk…I can “hear” you loud and clear! I think we could be soul sisters…I have an obsession with floor plans, too! I have a file drawer full, overflowing, with floor plans, and more saved on my computer. I even will take my most favorite and tweak them on my computer. No fancy program for me, though, just MS Publisher. My husband thinks I’m nuts, but it has come in handy for projects around our house. We also recently purchased a too-big-steal-of-a-deal house; I have 5 1/2 bathrooms!!! And no maid either…just my three kids and me, and sometimes my hubby. Anyway, thanks for letting us catch a glimpse of your life, so we can be inspired in our own!
Anyway, thanks for letting us catch a glimpse of your life, so we can be inspired in our own!
Hi there.
Can you tell me the size of the family photos in your piano room? I love those. I need that size. Is there a particular place to get that size without breaking the bank?
Your home truly is lovely and inspiring.
Thank you,
Chelle