The dining room has been a thorn in my side since we moved in. I knew moving into the house that I had no real idea for the actual use of this room. I’m grateful to have the additional space, but it’s been difficult to nail down an actual purpose for it. All I knew going in is that the piano has to be in this room. There is literally no other spot for it in the house. Because we downsized into a smaller home we also ended up with too much stuff and not enough space, so the dining room became the catch-all:
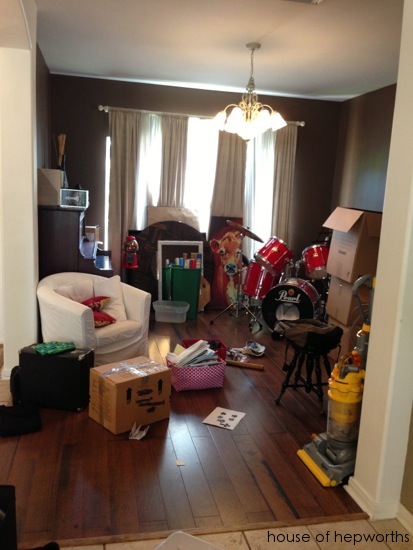
In october I went on a decrapification spree and got rid of a ton of stuff. I was able to clean out the dining room enough to have a blank slate to start with.
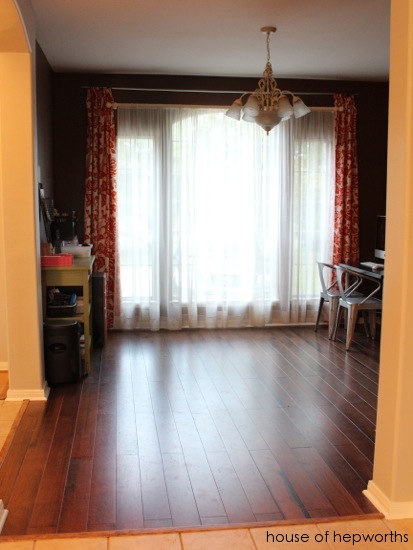
After 8 months of living in this space, We’ve finally figured out how we want to use the room. We want this space to be a multi-use dining room. We like the idea of having a dining room, but we still need a place for the piano. We also need a place for all my craft and office supplies since I lost my own office space in the move. And finally, we need a place for all the kids’ craft supplies and somewhere where they can spread out and do big projects, crafts, sewing, and the like. Basically, we need a dining room and a catch-all room, so we are going to combine the two.
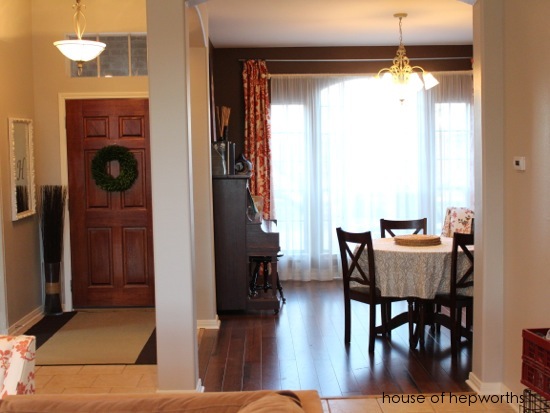
Over Thanksgiving we went to the beach with our best friends. Well, my bestie Heather just so happens to be an amazing decorator and I seriously covet her house and style. While at the beach we spent a couple hours and a large pad of paper hashing out all the details of the dining room. We talked about every possible option, and every conceivable layout. I am so excited that we were able to brainstorm that day because the layout and ideas we came up with are so awesome! It will take some time to turn this room around while I save up the money needed for the supplies, but in the mean time I have tried to arrange some temporary furniture to get a feel for the layout.
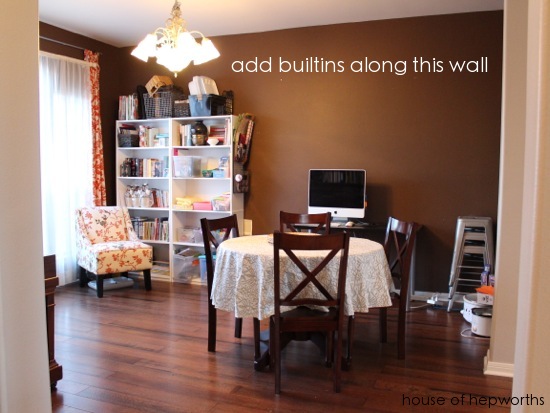
Okay, so the plan. The plan is to move the computer into the kitchen. I will update you on that when I do a post about the kitchen.
The piano is now in its permanent location to the left of the windows. The long wall to the right of the windows will be floor-to-ceiling built-ins. They will house all the things; my office and craft supplies, the kids’ craft supplies, extra home decor, any dining room stuff such as china, extra dishes, pitchers. My kitchen doesn’t have a ton of cabinet space so I will also keep less-used items like the crockpot in these built-ins.
And finally, the dining table. I purchased the round table from Wal-Mart a few months ago. It is Better Homes and Gardens brand but unfortunately it is not on their website. I think they might have discontinued it and I bought one of the last ones. If you live in the Austin area and really love the table, there were two more left in November. It came from the Georgetown location and was $250.
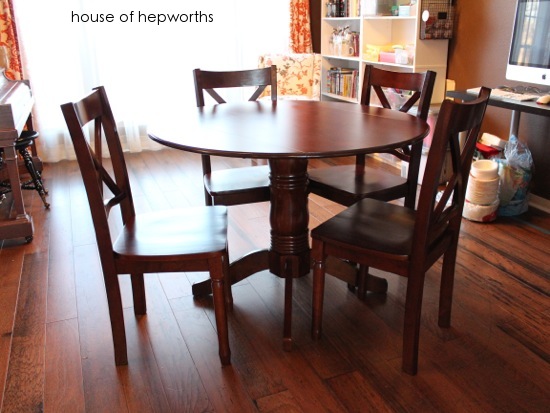
Heather and I decided a round table would be awesome for this space, so I found this Wal-Mart one to use as a filler for the next few years. The ones I really want are around $1200, so I will use this cheaper one while I save up (or I might end up enlisting Ben to help me build a table at some point). However, after living with a round table for 2 months, I feel like the original plan of a round table isn’t quite working as well as I’d hoped. When I finally make a long-term table purchase I may get a narrow rectangle one so it will a) hold more people, and b) fit the space better.
Also, for the space between the table and the windows, we plan to leave that a little more open with a comfy chair tucked in there. I really like the library feel in that little space, plus I like to not have the windows blocked to allow as much light in as possible.
Am I confusing the heck out of you yet? In an attempt to allow all of this random hodge podge of info make any sense at all, I’ve created a mock up of what I hope the room will look like. I LOVE the built-ins that Thrifty Decor Chick did in her dining room turned library, so I borrowed her picture and added her built-ins to my dining room.
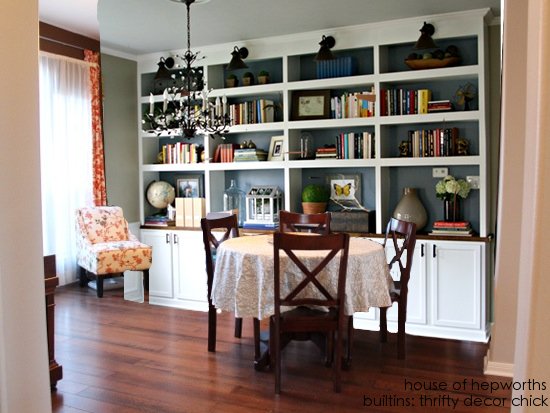
Seriously? Amazing. I can’t wait to get this project started! The only thing holding me back at the moment is purchasing the cabinets and wood for the built-ins. We are currently socking away any extra money we have for a kitchen renovation (I’ll give you all the details on that as soon as I have any). For now we are living with a couple bookshelves to hold some of our books and craft supplies.

The remainder of my office and craft supplies and extra home decor currently resides in our master closet. Eek. Huge mess.
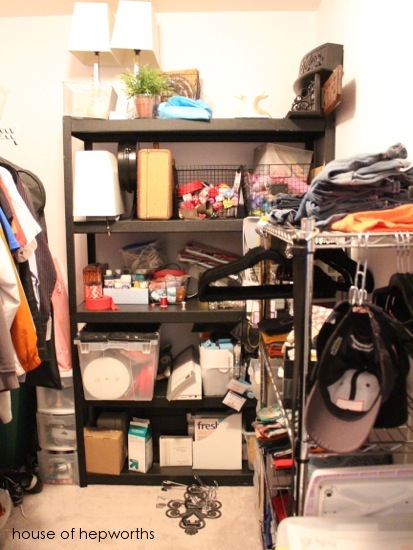
Like I said in my last post, every project I have going on hinges on another project. It’s making me a little eye twitchy. I can’t make my closet more organized until I get my craft stuff out of there. I can’t get my craft stuff out of there until I build the built-ins in the dining room. I can’t build the built-ins in the dining room until after the kitchen is renovated. See my conundrum?
So for now we live like this:

Which I’ll admit isn’t really half bad. The only real issue is the lack of storage space.
While we wait on the kitchen (which hopefully will start soon – we are waiting to hear back on a few quotes) I will continue to plan and mull over every single detail of the built-ins for the dining room. Gah, I can’t get over how great this mock up looks.

Do you mull over projects for months before you start them? I do. I think, and think, and think about every small detail coming together. Once it’s all worked out in my mind, then I start the project. Right now I’m obsessing about the plug outlets, where I want to put new ones, and how the lighting in the room and in the built-ins will be laid out. Is that weird? Probably. But most of my projects don’t have too many hiccups once I start them because I’ve worked out almost every detail before I start. I’m way too Type B though to actually create a spreadsheet or anything. It’s all right up here (pointing to my head) in a jumbled mess that only I could ever possibly begin to understand. I make my Type-A-spreadsheet-loving-husband eye twitchy on a weekly basis.
Okay, way too long of a post. Sorry! I just had a huge brain dump about the dining room and it feels good to get all these random jumbled thoughts out of my head and onto paper (well, a computer screen to be exact).

Allison it is soooo nice to see someone mention having to wait and save up $$$ for a project they want to do! it gets so frustrating to have all these ideas for what we want to do around the house but have to plan on when/how. we can’t always just run out and start buying what we need to get started. that is why i love your blog!
Love the idea of built-ins! This will give you so much storage space. We’ll be attempting built-ins for an office makeover in the upcoming weeks and we’re thinking of using Ikea bookshelves as the base.
I obsess over projects and do tons of research before starting too. It’s a frustrating part of the process for me, but it really does make it go better once I actually get started! I love the built-in plan, perfect for that room.
Great ideas for a multi-purpose space. Can’t wait to see the final results!
We’re moving into a home with a similar bonus type room and I’ve been giving some thought to what I want it to become. In our case though, we’re gaining the space (we’re not downsizing) so I feel like the sky is the limit! I’ll be intently following along : ]
Like the ideas. REALLY like the idea of a skinny rectangular table. I think it will provide you more of what you need. I saw an Ikea hack where they put two Ikea tables together and then pine on top for a narrow farm-house type table. Might be able to do something along those lines.
Allison, those built ins are going to be gorgeous and so useful in there! Okay, glad we are kindred spirits because I lie awake in bed at night thinking of various places in my house, how to make them work better. I stare at problem spaces and go through all kinds of possibilities. I’m kind of obsessed! I also love to have it all figured out before I start, and love hashing out ideas with like minded friends. I just need to figure some more things in this house because I am making my own eye twitch that I haven’t made more progress yet!
I think in the long run you will like a rectangular table in there, because I have found a lot of craft projects that are difficult to do on a round surface! So many things need to be laid out in a linear manner.
I would kill for those built-ins.
I absolutely spend forever milling ideas around my head, researching every possible option trying to find the cheapest alternative to whatever I have in mind. People have accused me of “jumping” at projects. But the truth is I’ve probably been thinking about a project for months (or years) before I jump. I only jump once I feel comfortable I’ve arrived at the decision I’m going to be happy with. Oh the workings of my mind. LOL
Um. The mock up looks totally and completely awesome. I also mull forever, and make funny looking mock ups. This [old] post shows my evolution in thought over my bedroom in my last apartment: http://byov.blogspot.com/2008/11/evolution-of-model.html
I have been in love with Sarah’s built-ins in her dining room/turned library since she finished them and they are going to look great in your dining room. We’re starting a renovation in the next few weeks and I plan to copy these built-ins in my dining room end of a big room that will have a family room at the other end. I plan to store two sets of china (mine and my mom’s who died last year) and my Christmas dishes in the bottom portion of this unit. Wish I had a piano to put in my dining room!!!!
Those built ins are gorgeous. I love the idea of a rectangle table so it can look a little like a library with a desk/table/workspace.
You might like an antique drop-leaf table. If you keep your eyes open any time you are in an antique store or flea market, you will come across one. You might even be in the right place at the right time in a thrift store. But they are usually cherry or mahogany (in the same color family as your round table), and the beauty of old pieces is that they are real wood. We downsized too so I no longer have mine. But I used to have one in my huge family room. With both the leaves down, it was a great place for homework or a game or snack for two people. We could pull up the drop leaf on one side for more table top space. We could pull up the drop leaves on BOTH sides for even more space. And there was even another seperate leaf that would fit into the middle of the table, but I kept that leaf under my bed most of the time because it made the table bigger. With the center leaf in and both drop leaves up, we could seat 8, but in its smallest footprint, it was a cute table for two in the corner of the family room, just the spot for a craft or a game of cards for 2 or 3. I love the versatility of something that can be so small or so big, and these are classic pieces made of real wood, and you could buy one for significantly less $$ than buying somethin new:)
You are sooooo not alone on the mulling over thing – I actually think I tend to get a bit obsessive. I found you on Pinterest when someone posted your drapery how-to. Thanks so much for that!!! I wanted to chime in about your table (or future table). Pier One’s dining tables are almost always undersized – check out their options online. They might have something that is the right scale for you. They have rectangle and oval and several that extend. This one looks like the one you just bought, but it extends to and oval and it’s ON SALE. Yay!
http://www.pier1.com/Ronan-Pedestal-Extension-Table—Honey/2737744,default,pd.html?cgid=dining-tables
it is always so comforting to hear confirmation about the mental process leading up to jumping into a project. the chain of waiting on one project to be able to do another project to get around to another project AND depending on another person’s schedule and/or expertise is such a challenge but hearing someone as successful as you are being in a mini chain in your new home is so comforting. thank you for sharing your lovely home.
Nice to see reality in a blog – walmart furniture to get by and the fact that things take time and money and are not always perfect. We have been in a state of mess for 4 years cleaning up a nasty farm house and finally starting to feel better about things. Thanks for sharing the reality of decorating on a budget with a family!!
Awesome! It’s going to look so good with all that storage, you will love it.
YES. This is a perfect plan for the room. I’m not always a fan of built-ins, but in here? They will be gorgeous.
Thanks! I can’t wait for them to be done. I think it will change the vibe of the whole house.
Since the round table isn’t quite meeting expectations, what you want is similar to the one you tossed when you left the Barney Murder Room behind. You want an oval table that expands to seat more people with the addition of a leaf or two. A leaf is thin and can easily hide in the back of a closet till needed (or even under the table itself ig you use a floor-length cloth). Because, seriously, you have a large entertaining space outdoors, so how often are you going to throw formal dinner parties? I don’t think crowding the room with a big table is worth it for those few family holiday dinners you might host indoors, and a narrow one isn’t going to leave much room for serving bowls or turkey platters. Once you get the built-ins installed, it’s going to really slim down the space because they’re going on the longest wall and not the shortest. I think putting in a long rectangular table is going to make the room feel really pinched for space.
Here’s an old trick – *construct* a table the length, width, and height you want. If you haven’t got the scrap lumber and/or plywood lying around, use cardboard or whatever. Nothing needs to be attached/actually built, just balanced. Give it a demo spin and leave it there a week or so to see how it *works* in the room. It has to be 3D because just taping off a section of the floor isn’t going to give the full effect. That won’t be in your way and you can walk right over it, so it’s not a true test. Then see how it feels and proceed from there.
When you first moved in I thought, why is Allison using the area off the kitchen as a living room, THAT should be the dining room (though that two-tone floor job has to leave regardless). Have you thought about switching it up and swapping those two rooms?
The round table looks good as a placeholder, but it really limits the seating and the amount of stuff that can go on it, so I can see why you’re having second thoughts. That won’t be good if you’re hosting the family for Thanksgiving dinner on a day when weather prevents using the deck. I honestly don’t think you’d be able to get more than eight people in there comfortably anyway. It doesn’t seem to be much bigger than your last dining room and you couldn’t fit anything but the table and chairs in there, but in this one you’re going to add permanent cabinetry. It’s too bad the windows are so wide and low, because going around those would be the perfect spot for built-ins.
If that was my house, I’d give up the notion of a formal dining room and just go with an office instead. Then I’d get some long folding tables and chairs and tarp, cover them up and store them at the back of the garage, and bring them out as needed for entertaining (would also work double-duty on the deck/in the yard). The game room has plenty of indoor space for a temporary arrangement like that.
I didn’t toss the old table away. We sold it to the new owners of the house since they wanted it.