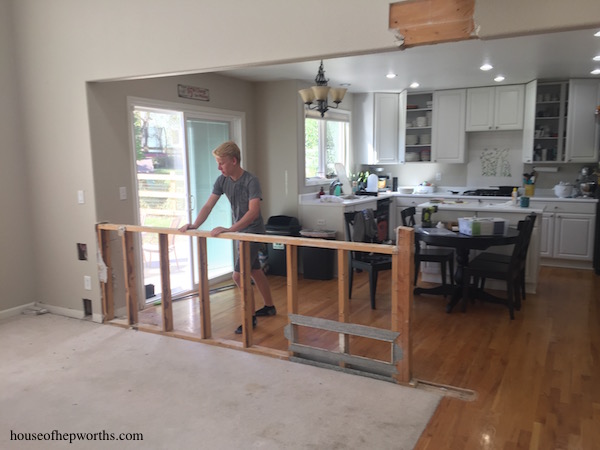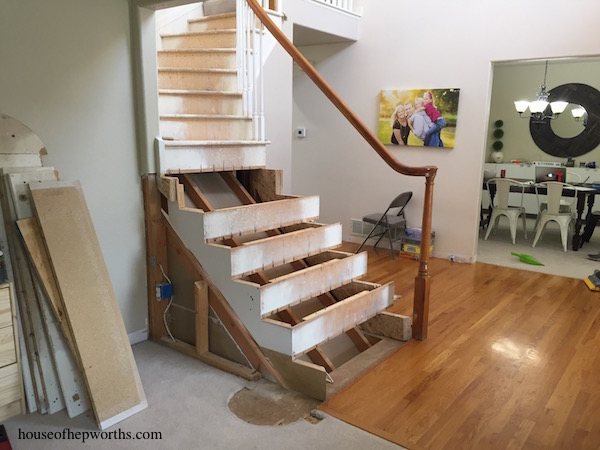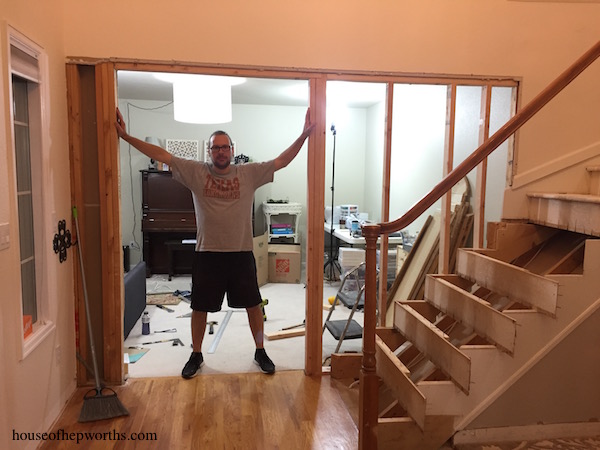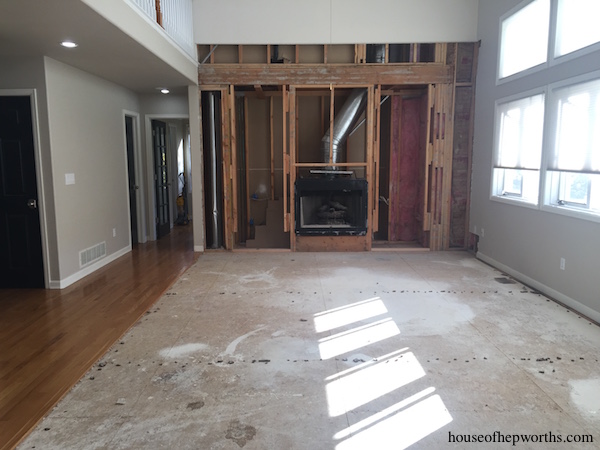Last September we started a huge renovation on our home. I’ve wanted to blog about it since then but have been so overwhelmed with the mess and construction that I didn’t even know where to begin. Well, I’m finally sitting down to share with you guys what I’ve been doing in our house! We’ve basically gutted the entire first floor so this will take many blog posts to get caught up.
Our major renovation includes:
– gutting the kitchen, changing the layout a bit, and installing a new kitchen
– all new hardwood floors
– new treads and risers on the staircase
– ripping out old brick fireplace wall
– adding french doors to formal living room
– turning formal living room into a board game room
– all new baseboards and trim
Whew! Long list. Today I’ll share the before pictures and all the demo that took place. Here are some pictures of our house the day we moved in:
Family Room:

Kitchen half wall:

Kitchen:

Staircase:

Foyer/Formal Living Room:

We are making small changes to the actual footprint of the house so before we can refinish all the floors we have to tackle the footprint changes first. I’ll go into more detail about each of these demos in another post. Here’s just a quick overview.
The half wall between the family room and kitchen has to be taken out:

Our staircase has to be reworked to accommodate the new wall and french doors:


The entire brick fireplace has to be ripped out:
So basically we have half the main level under construction, and we are still living in the house through all of this! All of this drama just to get the house ready for the new floors. So worth it though.
Ben and I have done most of the work on our house ourselves, so that should be fun to relive as I share with you guys! Pretty much the only thing we’ve hired out for are the refinished floors, the countertop install in the kitchen, and some plumbing and electrical. Everything else – demo and rebuild – we’ve tackled ourselves, which has been a learning process for sure.
Stay tuned. Next post I will be talking about tearing the half wall out between the family room and kitchen. It was quite a process!
Click here for the next post in this series
Thanks for reading! Have a wonderful weekend!



Ho. Ly. Cow! No wonder you haven’t been blogging! Wow! I can’t wait to see where all of this is going!
Before we started I thought I’d blog the entire thing, but things quickly got out of control and I was so overwhelmed. We still have a long way to go until the renovations are done, but I’ve finally gotten control over the dust and chaos and can unscramble my brain enough to type a coherent sentence now.
Wow. This is a huge project Allison! I know it’s gonna look fabulous when it’s completed though.
Can’t wait to see it all!
Thanks Julie! We aren’t done yet. Still so much to do! I’m playing catch up on the blog right now but soon I’ll be real time again.
You have been busy, Allison! I can’t wait to see more pics, and I’m hoping future pics will show what you did to your master bath! I still cringe about the carpet in there! I know everything will be beautiful when you’re finished! Collette
The master bath has been VERY slow moving. We kind of paused that to do the rest of the house.
after the renovation. It would be very nice and reasonable.
Hi, can you please post pictures of your new french doors by the stairs? Thanks for the tips! Looking to do the exact same thing!